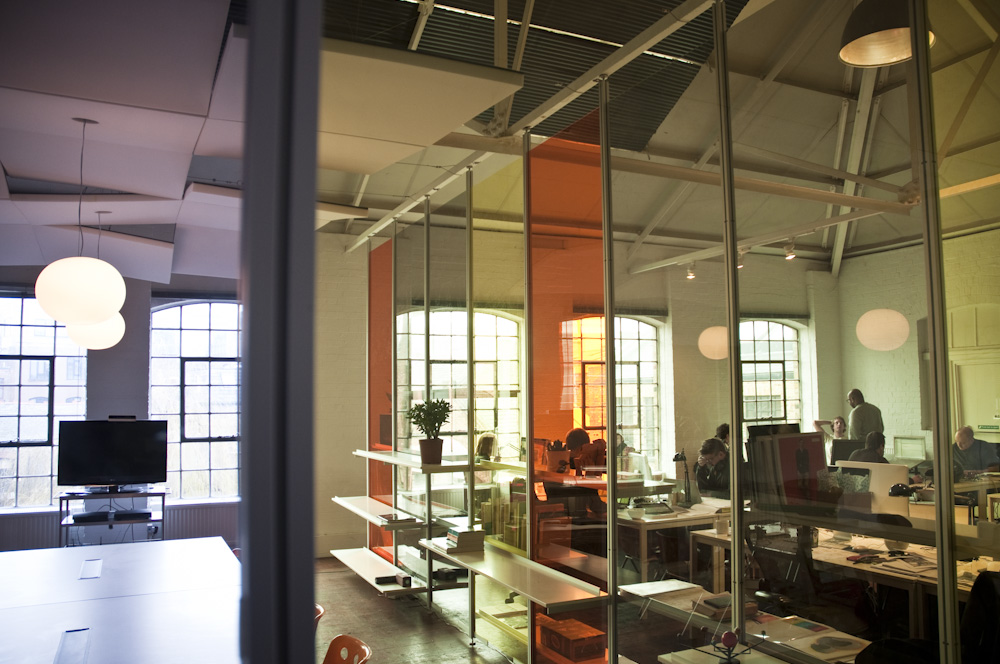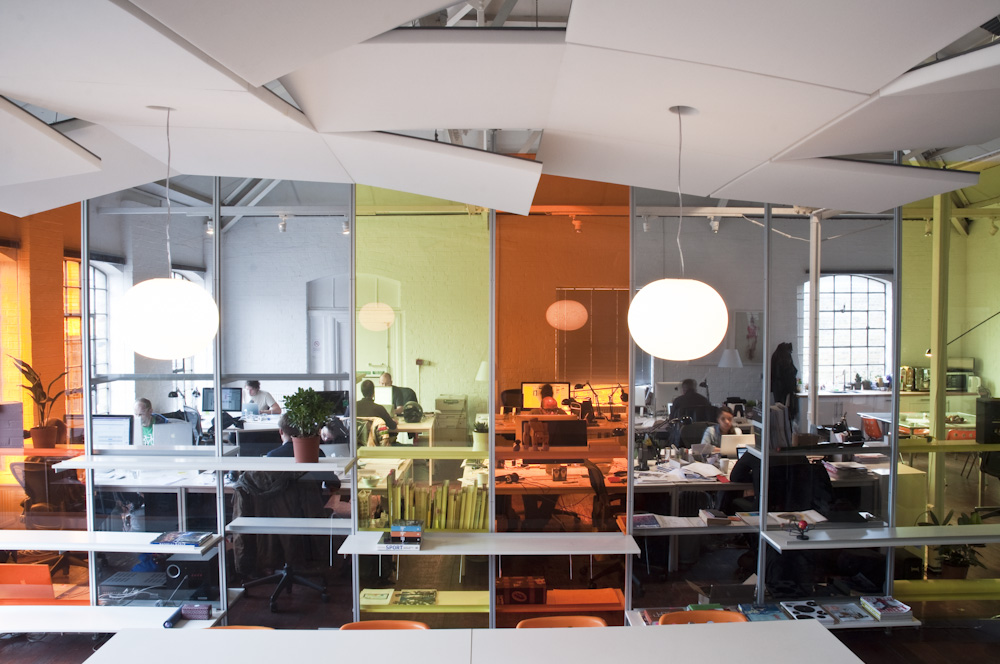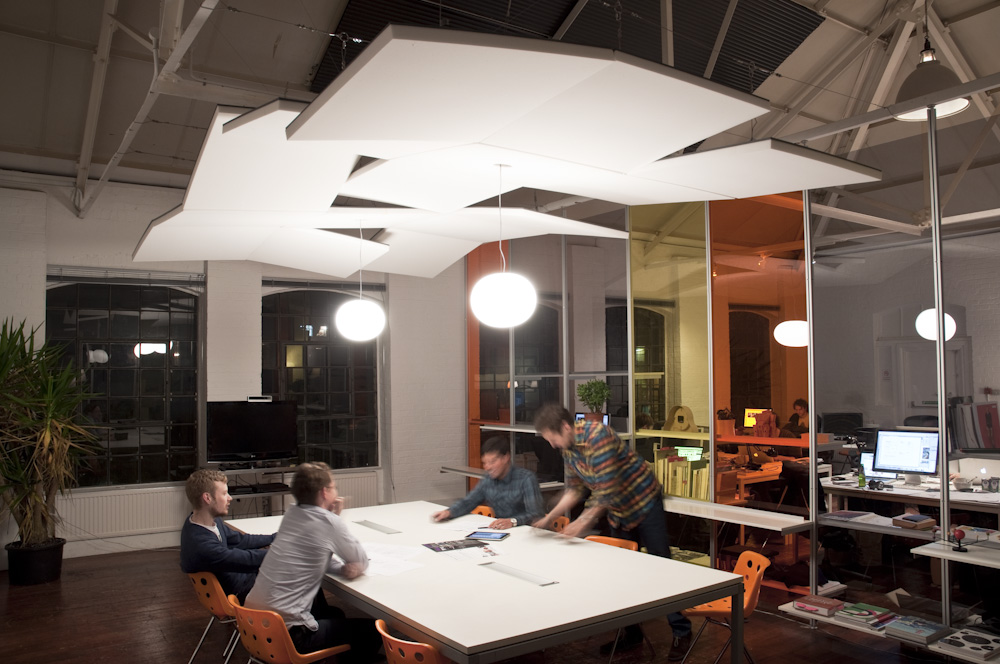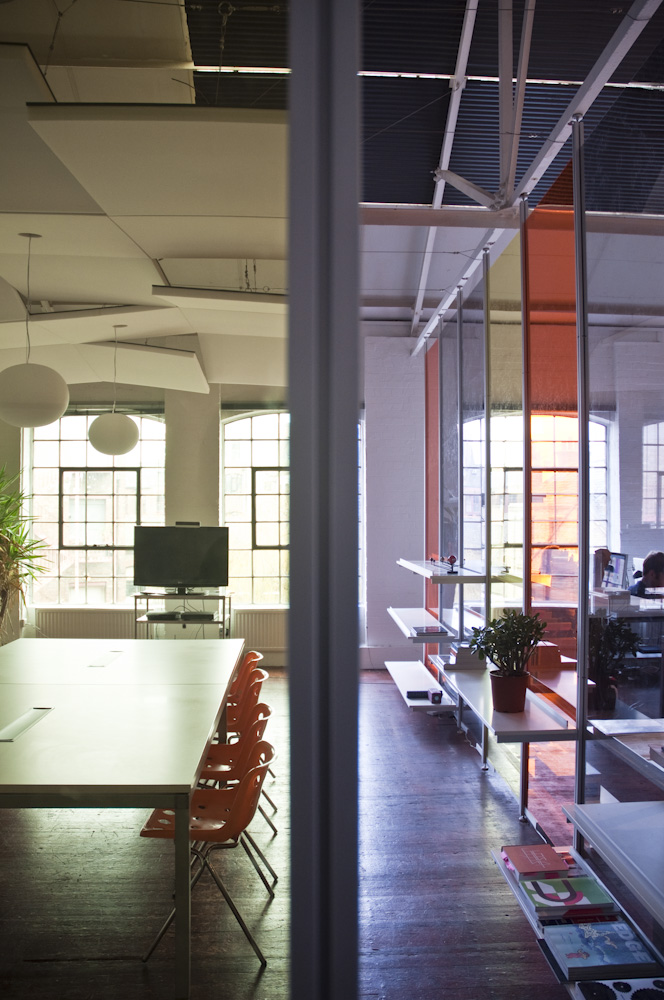2010
We designed a meeting space and client area for the London office of design and innovation consultants Method.
We were asked to create a comfortable, private space where meetings and client workshops could happen, whilst not breaking the open-plan, democratic nature of the studio. Naturally our solution had to reflect Method's inspirational approach to design.
We resolved many of the poor acoustic issues in the meeting space, by designing a deviating grid of lightweight, sound absorbing acoustic panels which are suspended above the main table. The fixture defines the space and effectively cancels out much of the noise from within the meeting space.
We installed a modular shelving/coloured partition system around the meeting table which acts as a presentation wall, storage and physical division in the space.
Photography by Tom Bland




