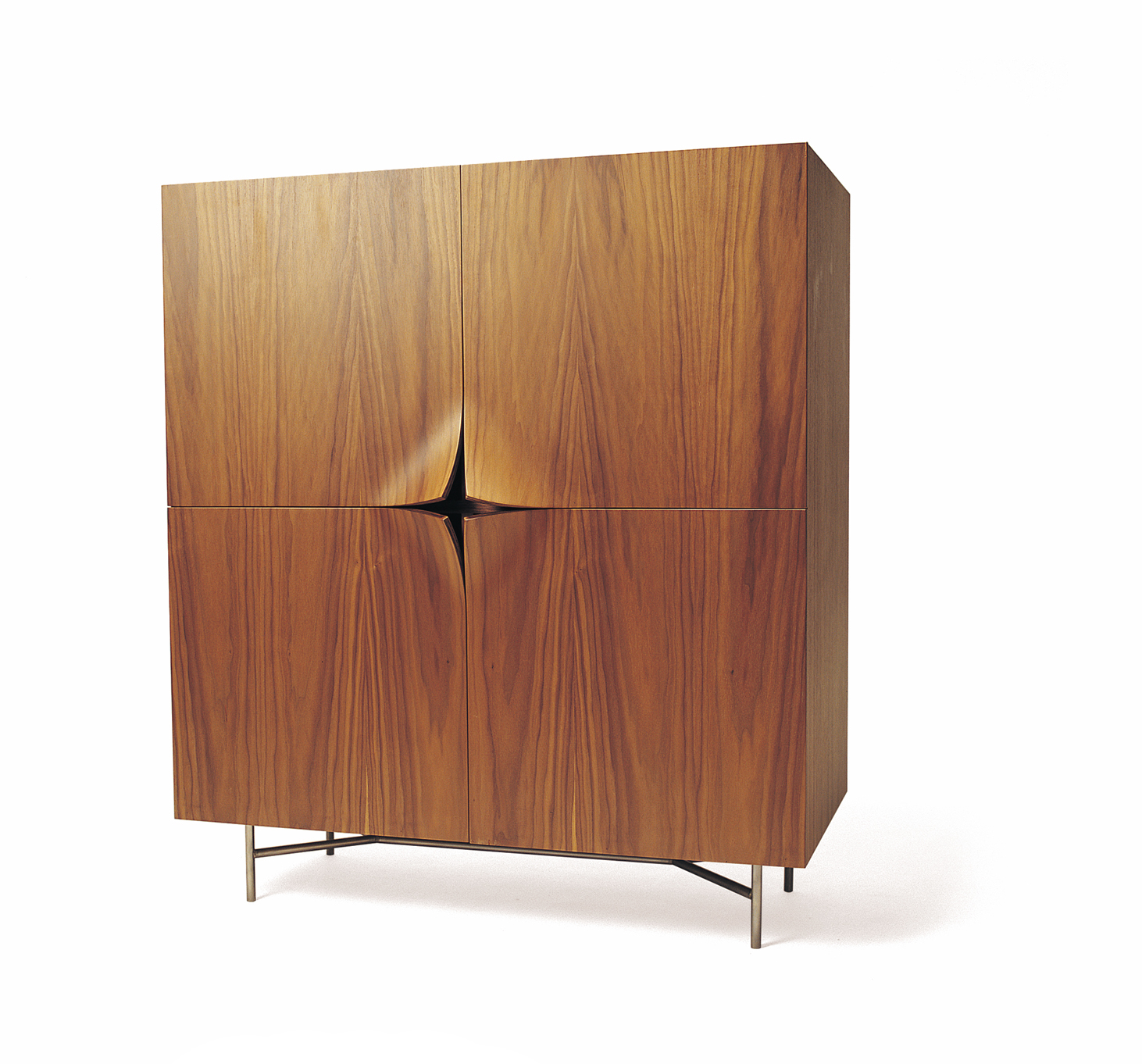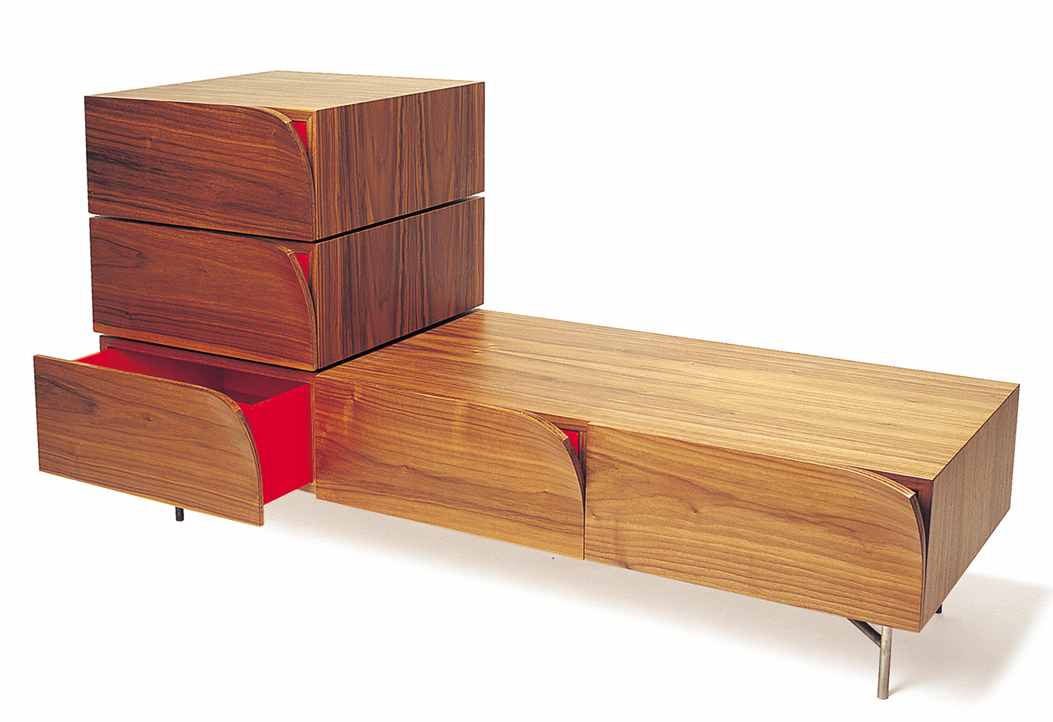Many moons ago (well between the years 2000 to ~2012) I did a lot more furniture, spatial and interaction design projects. Here is a selection;
Sticker Bench for London Design Festival
2008
I took inspiration from the different stages of timber production. After trees are felled and have been cut into planks, thin strips of wood known as stickers are placed systematically in-between the layers as planks are stacked on top of one another. This allows air to circulate around the wood and for it to dry without warping and shrinkage. From this process I explored way to create forms which have a volume yet are efficient in terms of materials and manufacturing process.
The shape of the bench references where it came from.
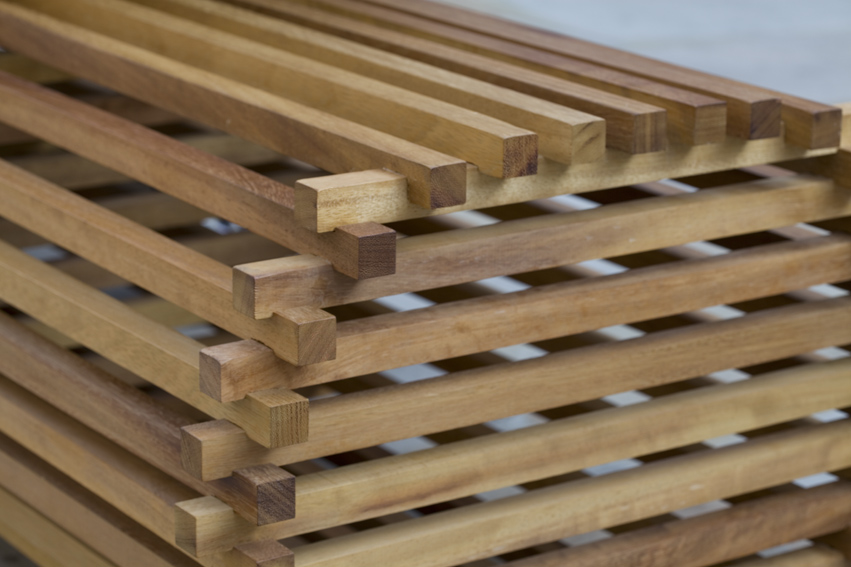

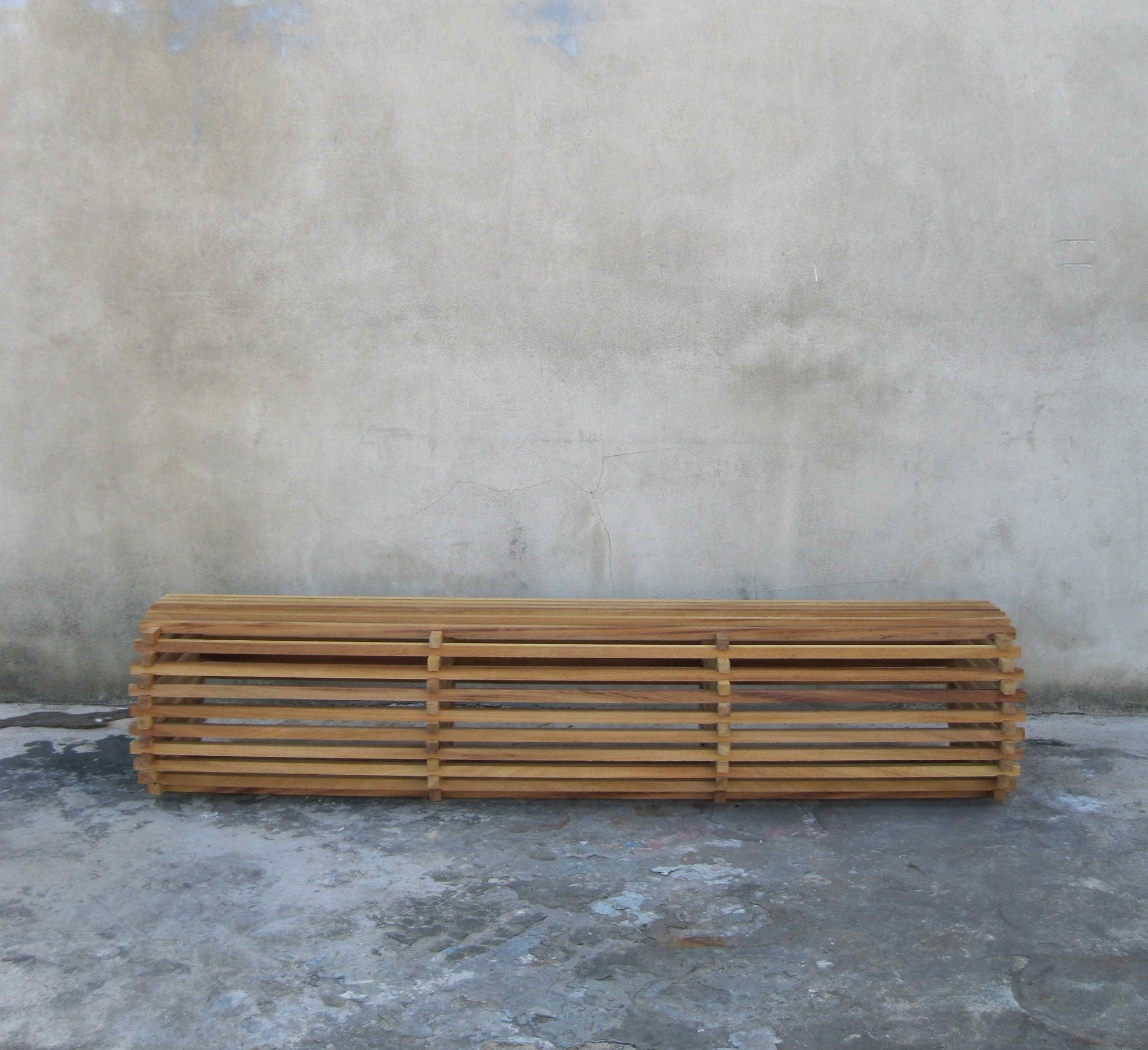
Interactive Lighting for Artemide with Interaction Design Institute Ivrea.
2005
I was invited to work with a team of electronic engineers and interaction designers at the Interaction Design Institute Ivrea in Italy to develop a series of interactive lighting solutions for Italian lighting company Artemide. The project was about generating concepts and prototypes for interactive lighting objects with an objective to bring it to the stage ready for possible implementation and production.
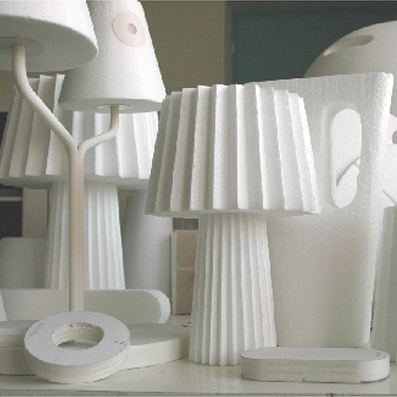
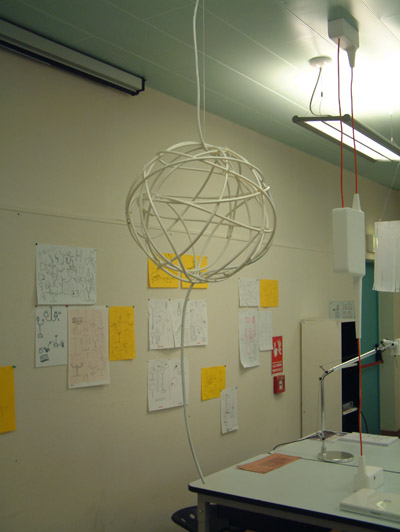

A meeting space for Method
2010
We were asked to create a comfortable, private space where meetings and client workshops could happen, whilst not breaking the open-plan, democratic nature of the studio. Naturally our solution had to reflect Method's inspirational approach to design.
We resolved many of the poor acoustic issues in the meeting space, by designing a deviating grid of lightweight, sound absorbing acoustic panels which are suspended above the main table. The fixture defines the space and effectively cancels out much of the noise from within the meeting space.
We installed a modular shelving/coloured partition system around the meeting table which acts as a presentation wall, storage and physical division in the space.

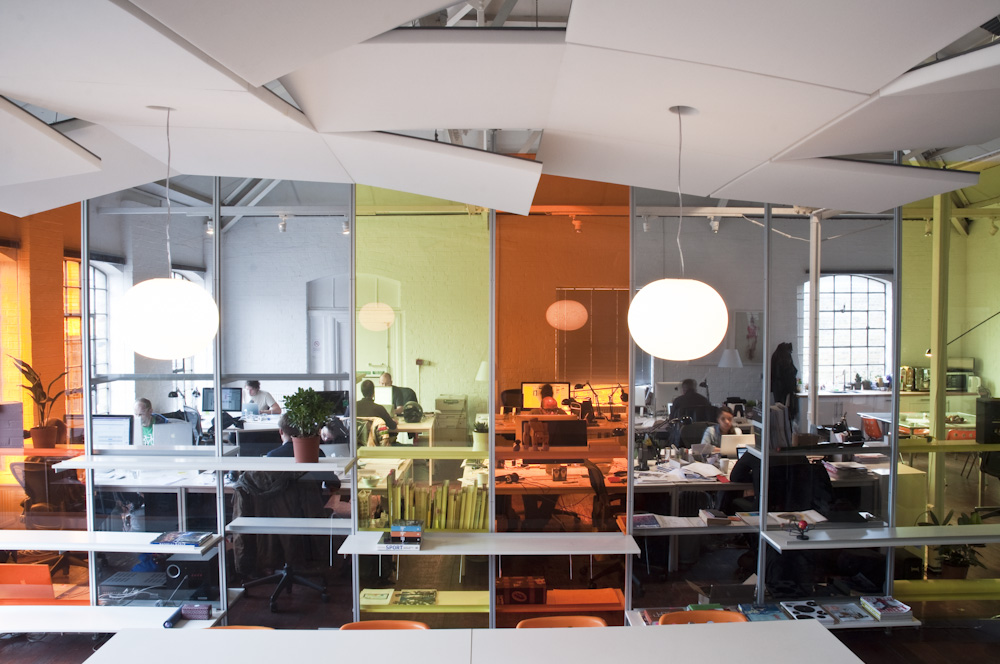
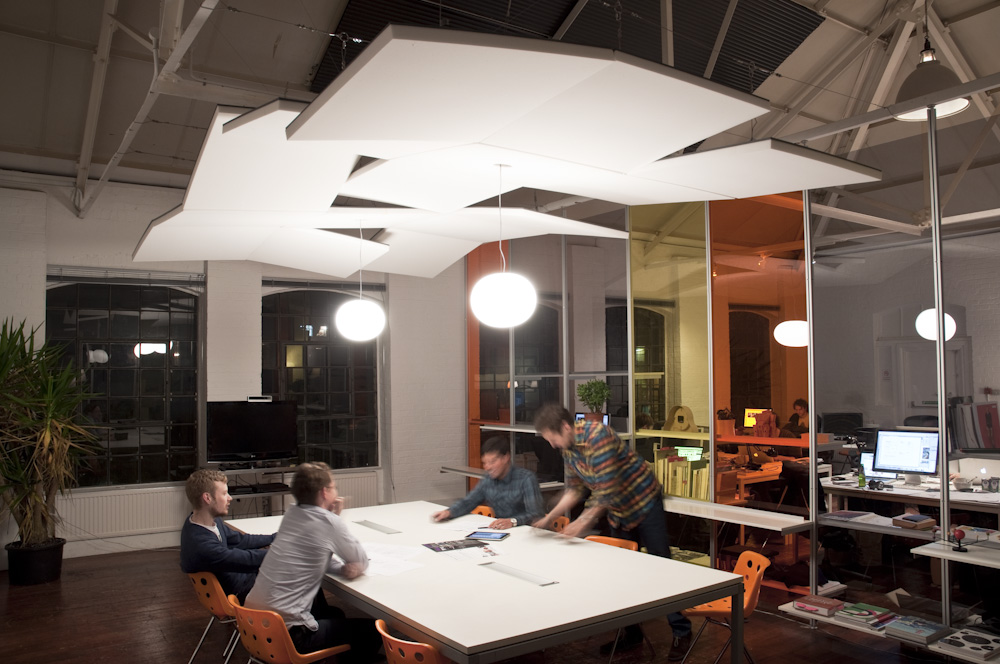
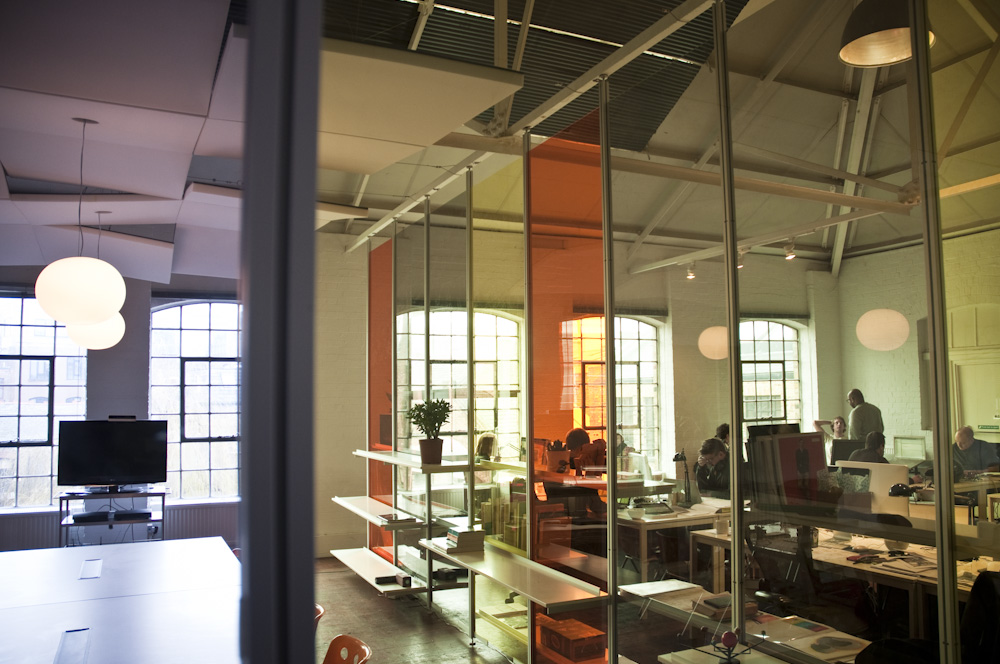
Exhibition design and bespoke furniture for The Soho Warriors FC collective at Pick Me Up, Somerset House, London
2012
The SWFC Matchday space radiates around a central seating and table area where visitors and the artists can interact, view and discuss the work on show. The tiered walls provide a 3D grid surface and ensure the work is always perpendicular to the viewer. Wall structure from recycled honeycomb board, a material that is 100 % recycled. Stadia benches and tables from lacquered plywood.
The Stadia bench is a flat pack, slot together structure, inspired by stadium architecture. The benches are available in a range of sizes and materials.
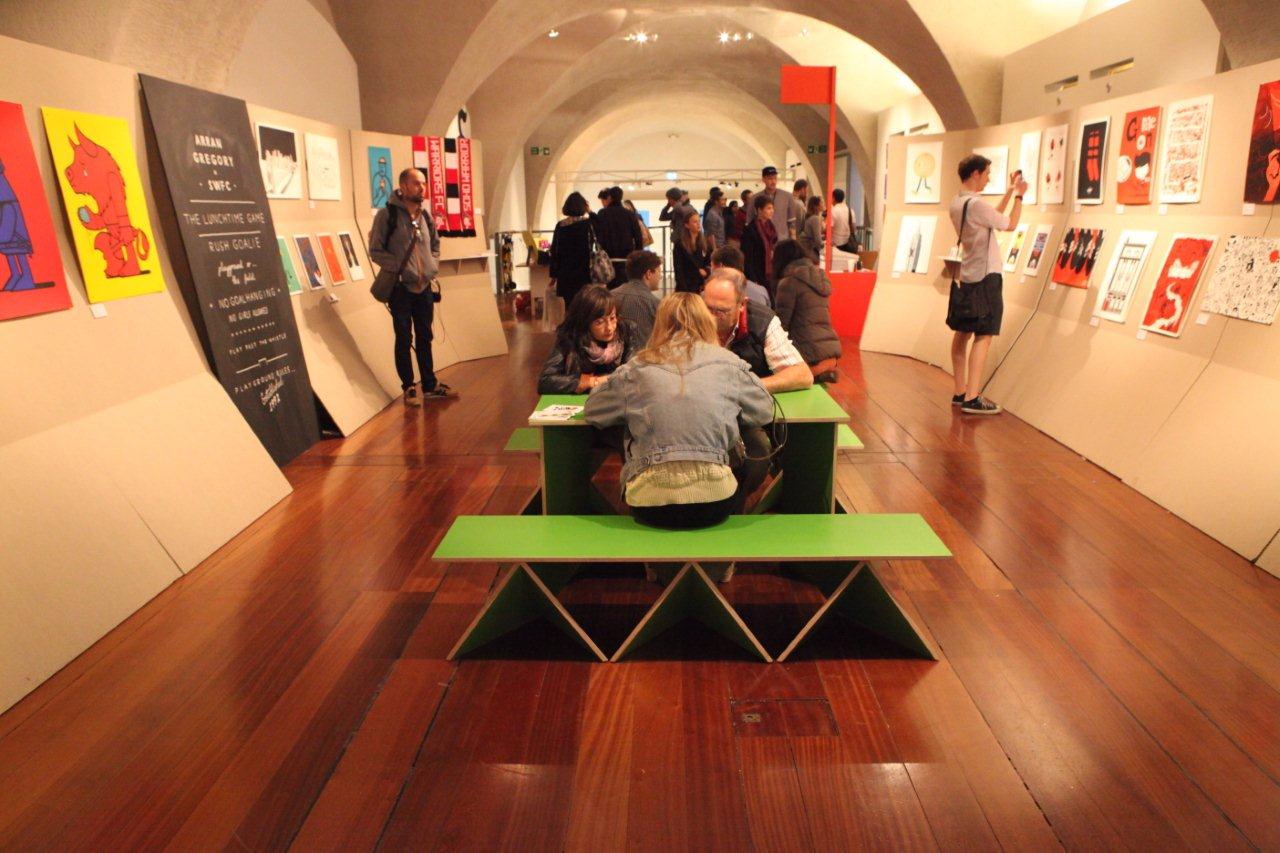





A meeting space for a creative agency PD3
2009
Responding to the clients needs for privacy and a division of function in their studio, our solution was to design a partition wall which has a defining presence in the space. The structure ensures that people are aware of activity from either side in a non-intrusive way.
The archetypal profile is directly offset from the walls and ceilings in the space. The bold graphic language of the wall reflects the joists, battens and supports in it’s immediate environment. The studio side remains untreated white oak whilst the meeting side is clad with a thin layer of natural felt.
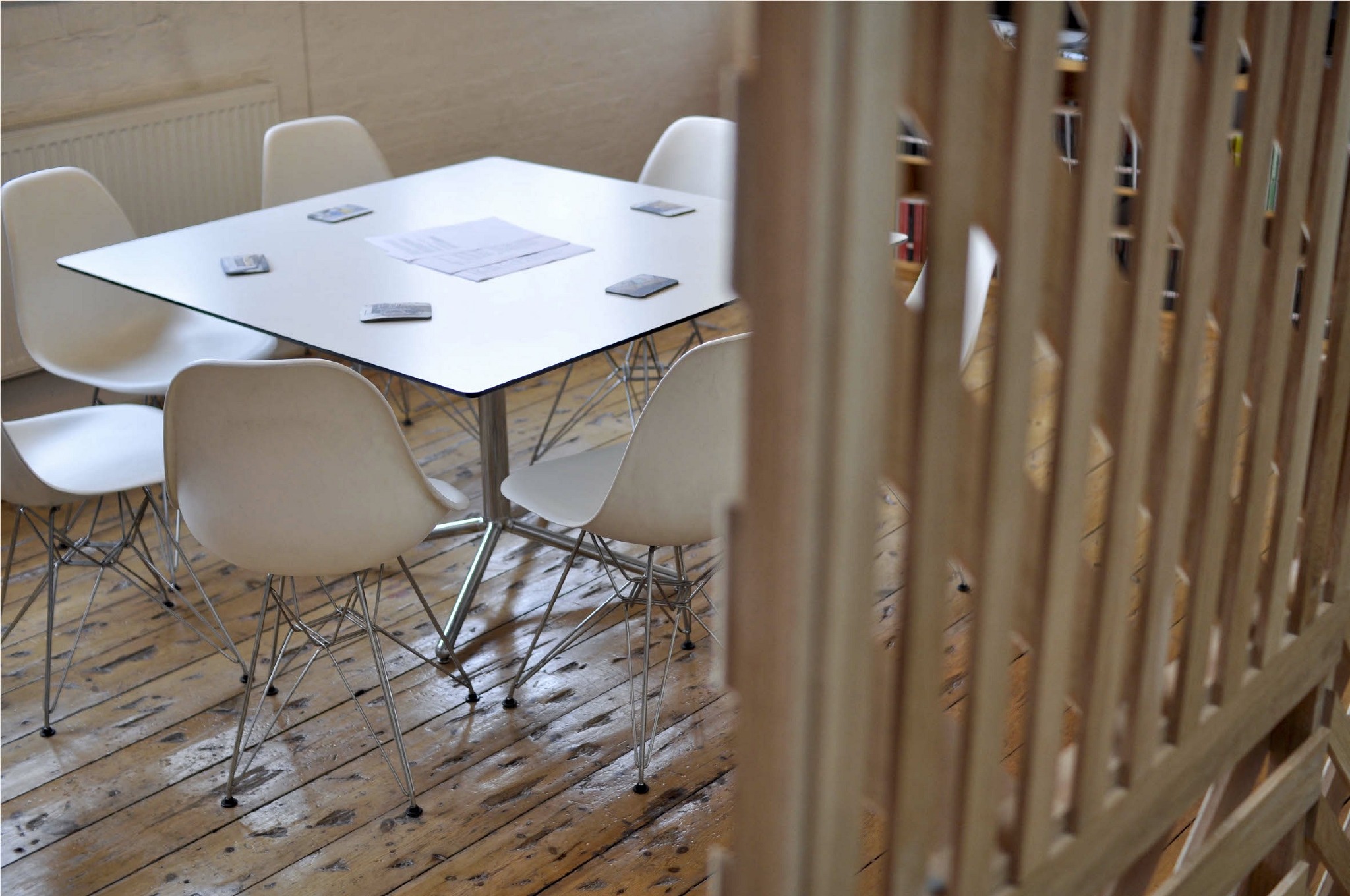
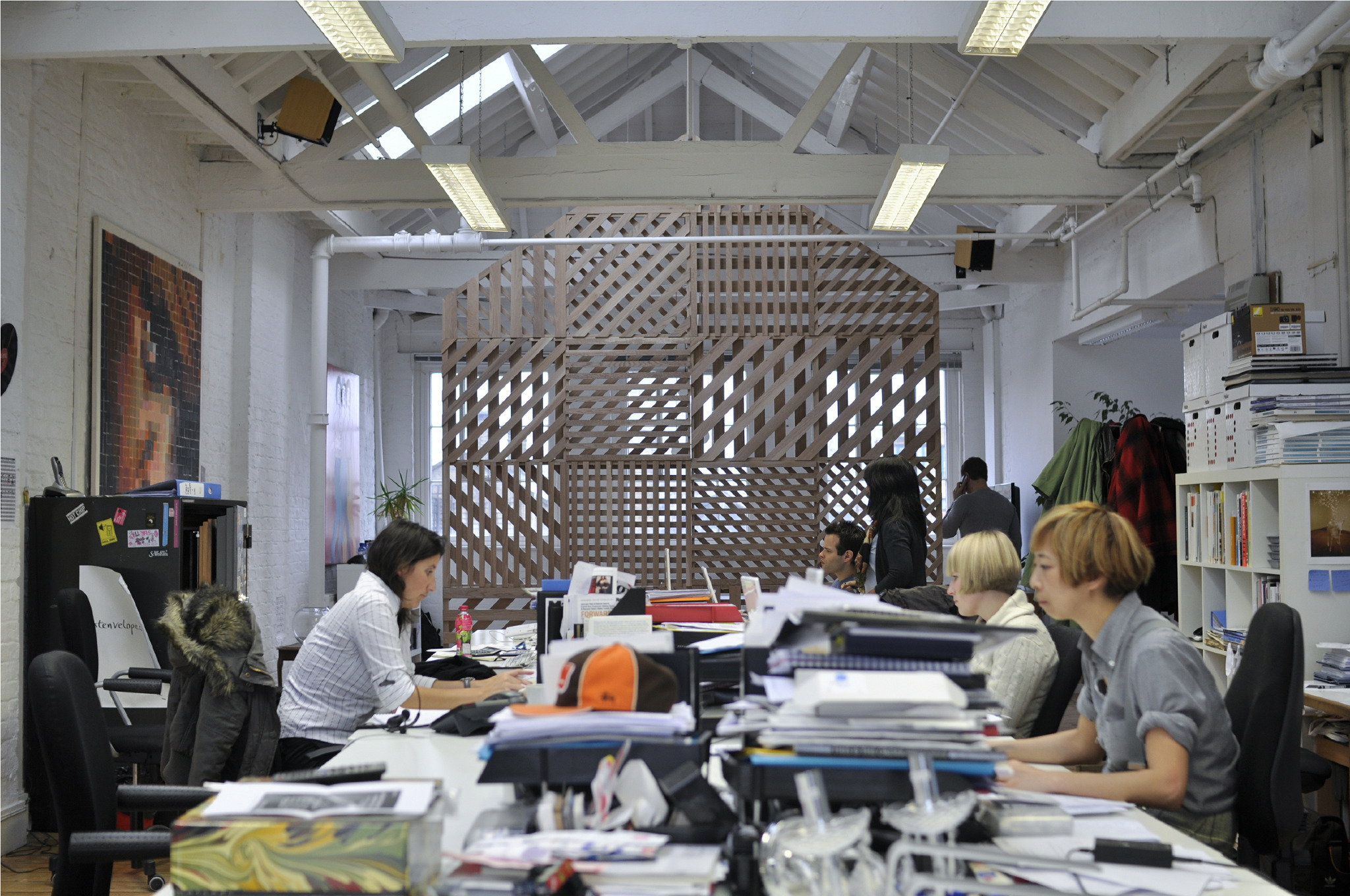

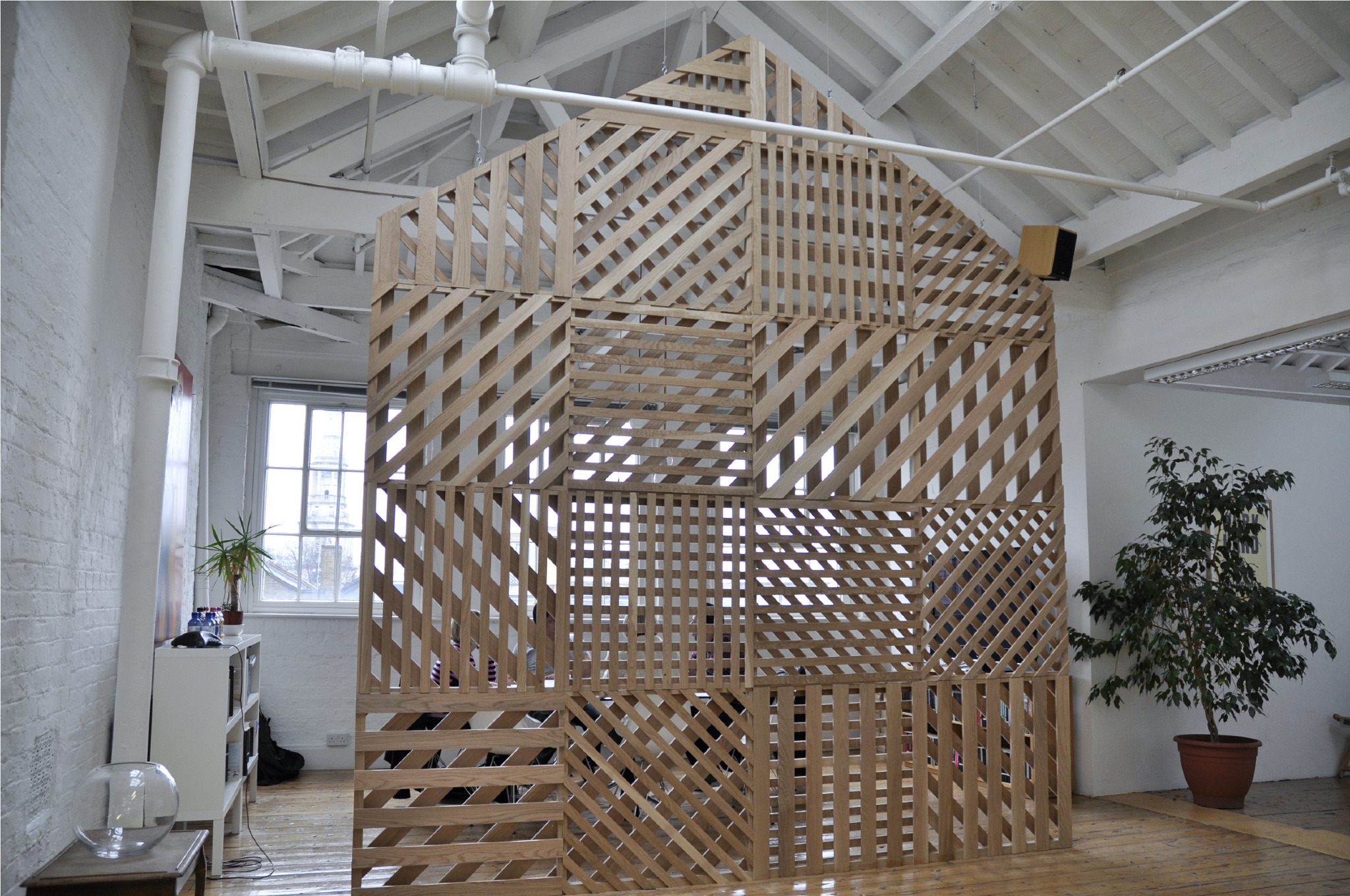
A modular exhibition space for McKinsey Hospital Institute, designed with interaction design agency Sennep.
2012
Taking our lead from the digital design language, the system consists of a series of modular, interlocking panels which are highlighted by subtle changes in texture; painted veneers, lacquered surfaces, frosted perspex, fabrics and laminates.
The system could be re-configured for a number of uses.
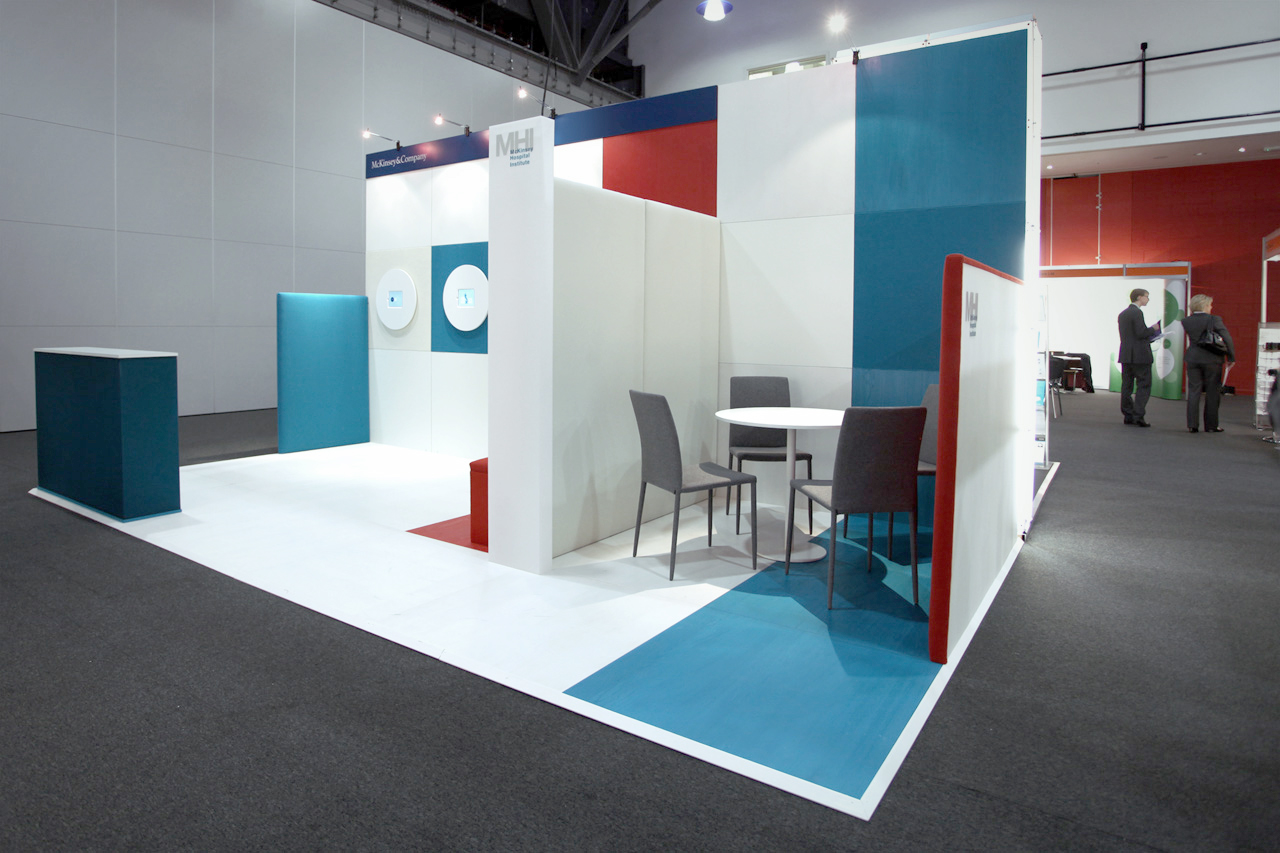
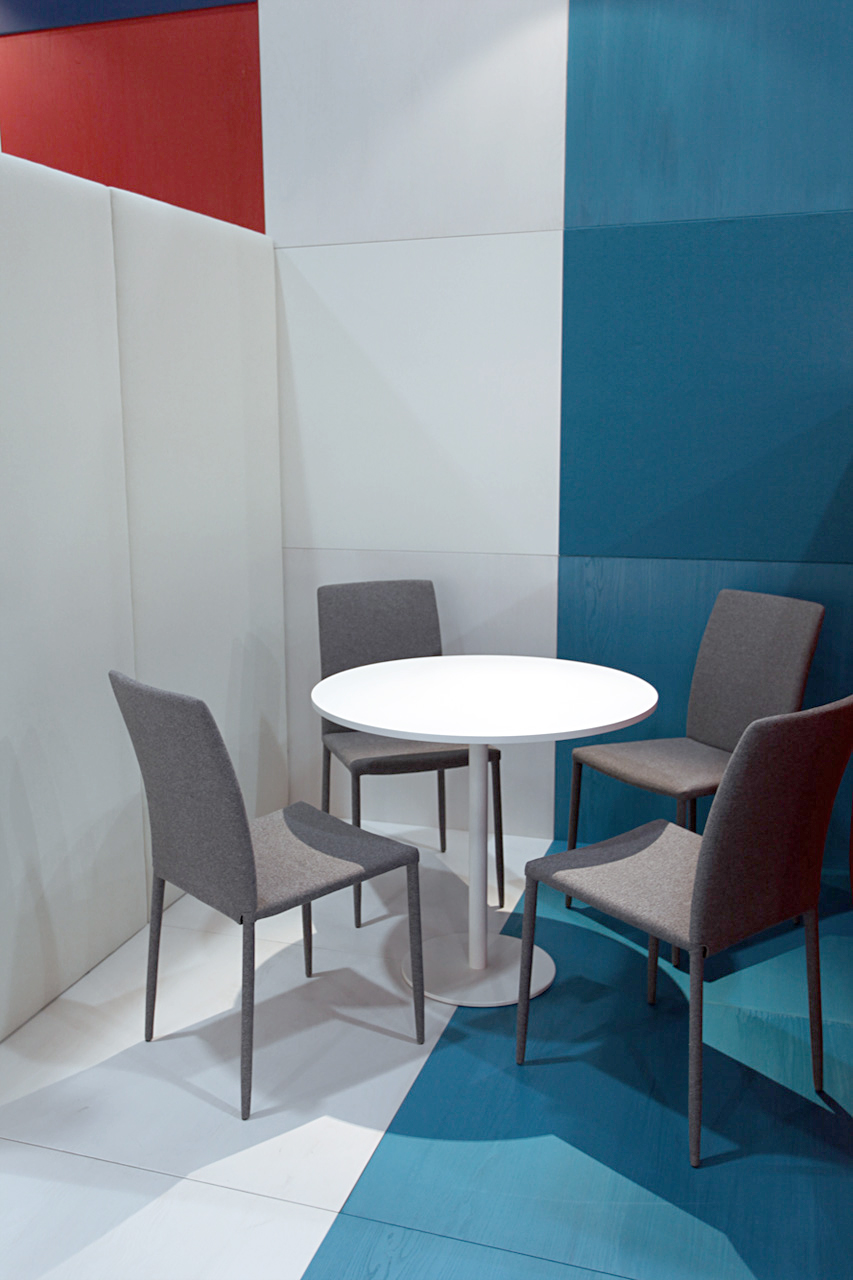

The Here Hook
2004
A wall mounted hook. Never again will you have to tell guests where to hang their jackets (here does it for you).
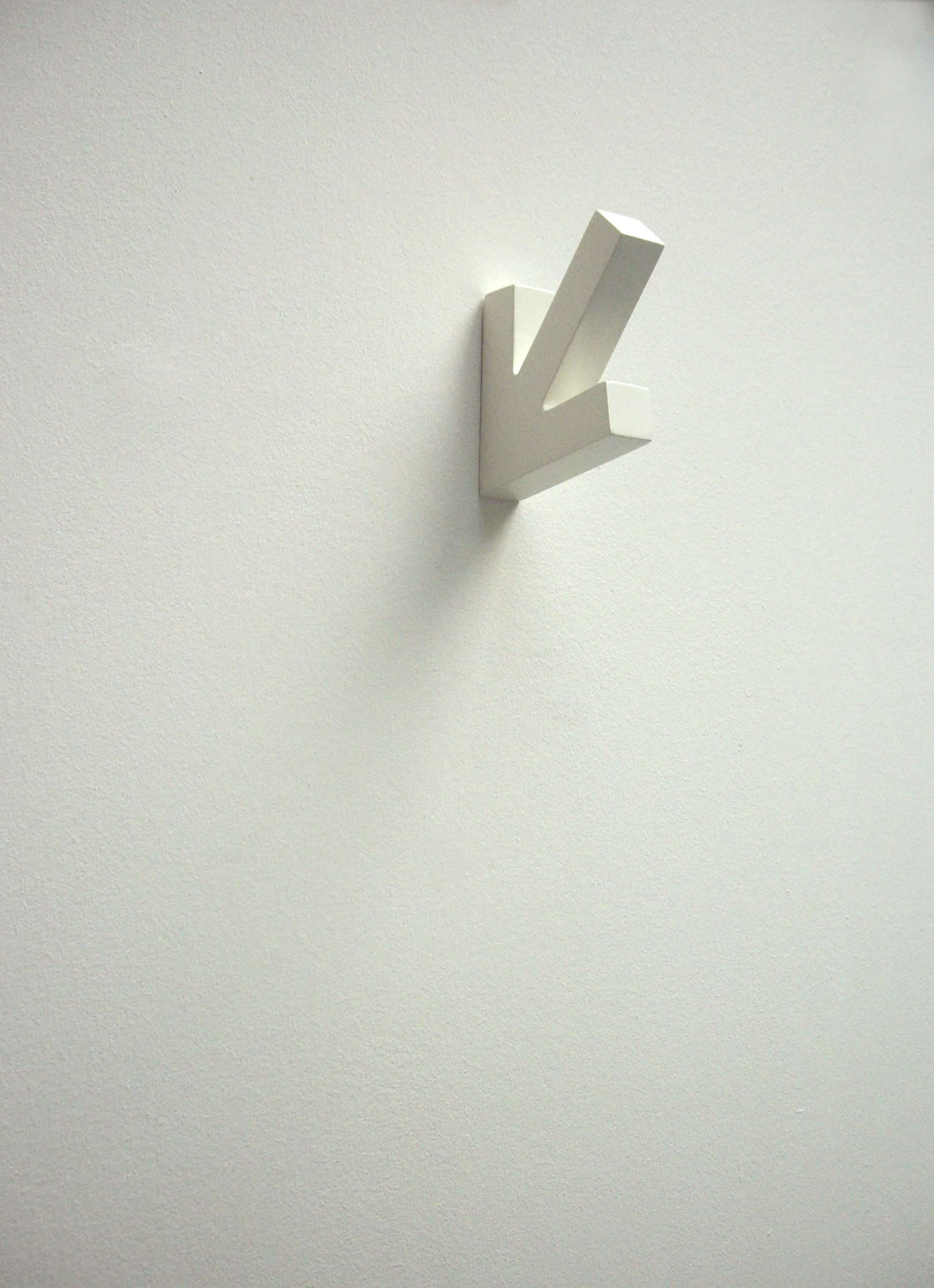
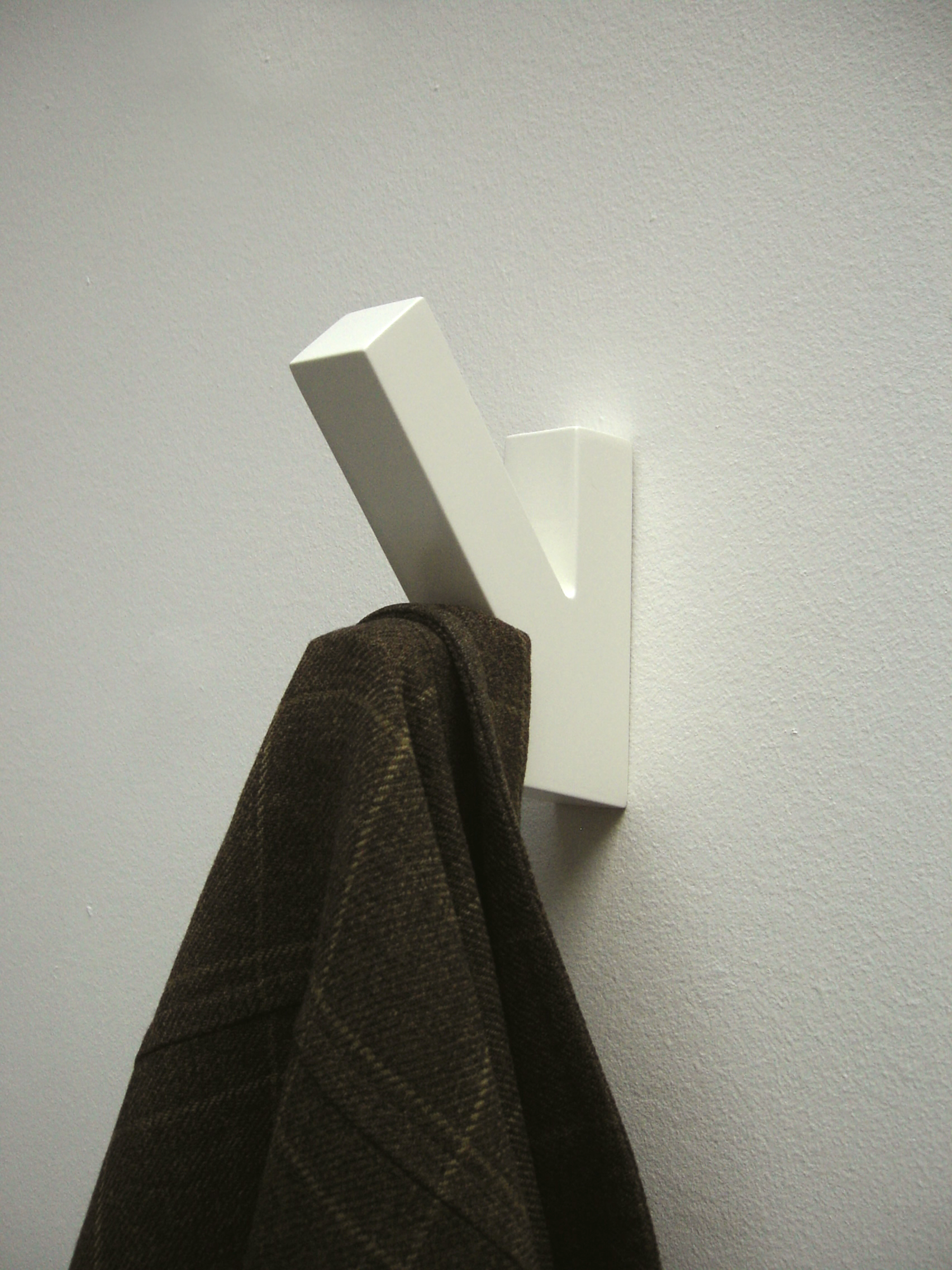
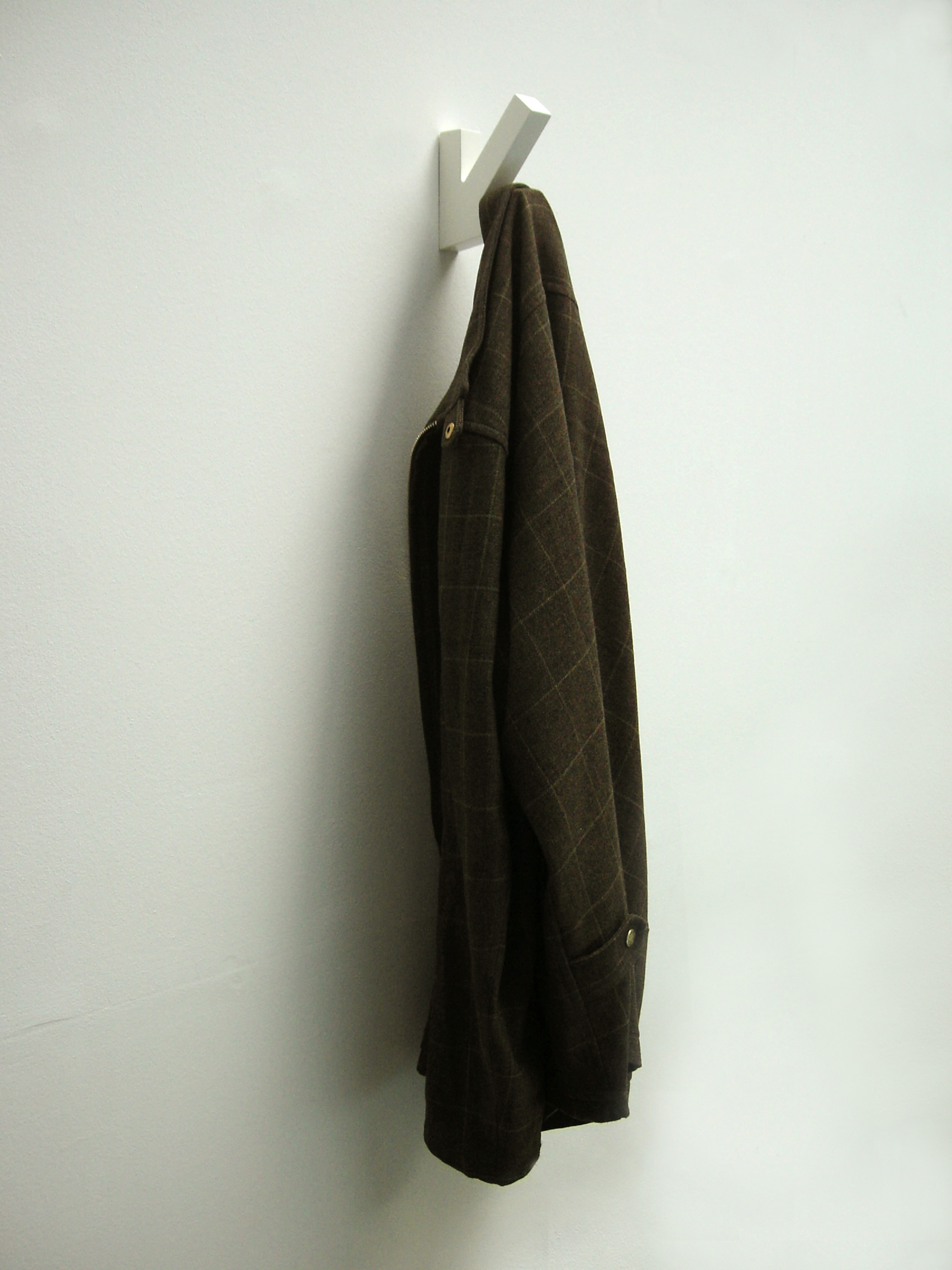
Radial Clock
2008
A folded face clock available in either Coloured or Grey.
Based on early colour wheels, the radial concertina fluxes and folds its way through it's colours. The Grey face clock is cool, calm, solid and sculptural. Throughout the day the planes change appearance as they pick up the light, shadows and highlights.





Discovery Cabinets
2004
Walnut veneered/ lipped carcass, solid constructional walnut veneer door fronts and lacquered MDF drawer inserts.
4 door or drawer unit system, both of which use the intriguing laminated peeled corner detail as an aesthetic and functional feature. The drawer system uses the peel detail to reveal a splash of the coloured internal drawer carcass.
Designed by Richard Shed and Alex Taylor

